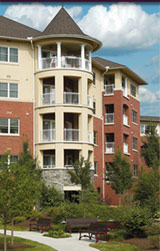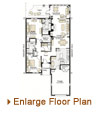







|
 |


Home
About Us
Happenings
Employment
Volunteer
Giving
Newsletter
Directions



Work is underway on the second phase of our Rubia Place Villa Expansion - featuring Cameron and Fulton floor plans (please see below)!
Only 3 villas remain – call to reserve yours today.
We would be happy to take you on a personal tour.
To schedule, please contact our Marketing Coordinator, Linda Groff.
Telephone: 717.390.4103
Email: lgroff@mennonitehome.org
 |


|
Limited availability! Call today!
Our most spacious end-unit floor plan, the 1,866 net square foot Cameron provides generous space for your living enjoyment. An expansive living/dining area, complete with fireplace, opens into the spacious sunroom through an elegant entrance. On pleasant evenings, you can step from the sunroom onto your very own patio and enjoy the neighborhood view. The kitchen features plenty of space for entertaining or preparing that familiar family feast. For more casual dining, pull up your chairs to the kitchen island complete with a convenient center-island sink and dishwasher. The oversized garage provides ample room to park your car and store your personal items - with room to spare! |
|
 |

 |
Limited availability! Call today!
The 1,588 net square foot Fulton boasts an open-flow kitchen design, separate laundry room, and walk-in closet in the master bedroom suite. This end unit opens up your dining area with a bump-out alcove dressed with a triple bank of exterior windows. For more casual eating, relax at your breakfast nook table for two. The living area leads to the sunroom, where you can easily step onto your own private terrace sanctuary. |
|
 |


|
Sold Out! Call to be placed on our waiting list!
Experience the freedom of carefree community living in our most efficient end-unit floor plan, the Allegheny. The generous space of the 1,421 net square foot Allegheny features various cozy spaces. Relax in your enclosed sunroom, or gaze out the bay window in your bump-out breakfast nook. The two-bedroom design has an ample master bedroom suite with a full bathroom and an oversized shower for your guest room. Sit by the fireplace to warm up, or if the weather is right, you can bask in the sunshine on your very own patio. The oversized garage is deep enough to accommodate storage and provides you with plenty of room to move. |
|
 |
  |
Sold Out! Call to be placed on our waiting list!
The Bradford is an expansive end-unit sanctuary. This 1,702 net square foot residence features spacious bedrooms, a sunroom that graciously flows off the large living/dining space and generous storage. If you're looking for a special space to call your very own, the Bradford floor plan incorporates a den set aside for you to relax while tucked away from life's bustle. The kitchen is designed with a pass-through window to the dining area at one end, and the other end features the signature bump-out bay windowed breakfast nook for your casual morning coffee. |
|
 |


|
Sold Out! Call to be placed on our waiting list!
The Dauphin delivers a gracious 1,489 net square foot carefree living space while giving the outdoor lover even more of what they desire. The focal point is the exterior surroundings. Your generous living/dining area overlooks a courtyard-style patio.The patio is framed with an attractive privacy screen so you can entertain outdoors, or enjoy a quiet evening. When the weather turns cooler, you can still enjoy the view of your winter garden. The kitchen features a large island and a cozy, windowed breakfast nook. An oversized garage easily handles two vehicles and provides generous additional storage space. |
|
 |


|
Sold Out! Call to be placed on our waiting list!
The Erie is a space-efficient interior unit that blends many of our design amenities. This 2 bedroom, 2 bathroom 1,555 net square foot floor plan enjoys the same foyer and covered entries as our other units. The sunroom adjoins the ample living/dining area. The attached patio has a privacy fence to keep the feel of your very own outdoor space. The open-flow kitchen design facilitates easy movement through your home. You will even find a walk-in closet in the master bedroom. |
|
|














